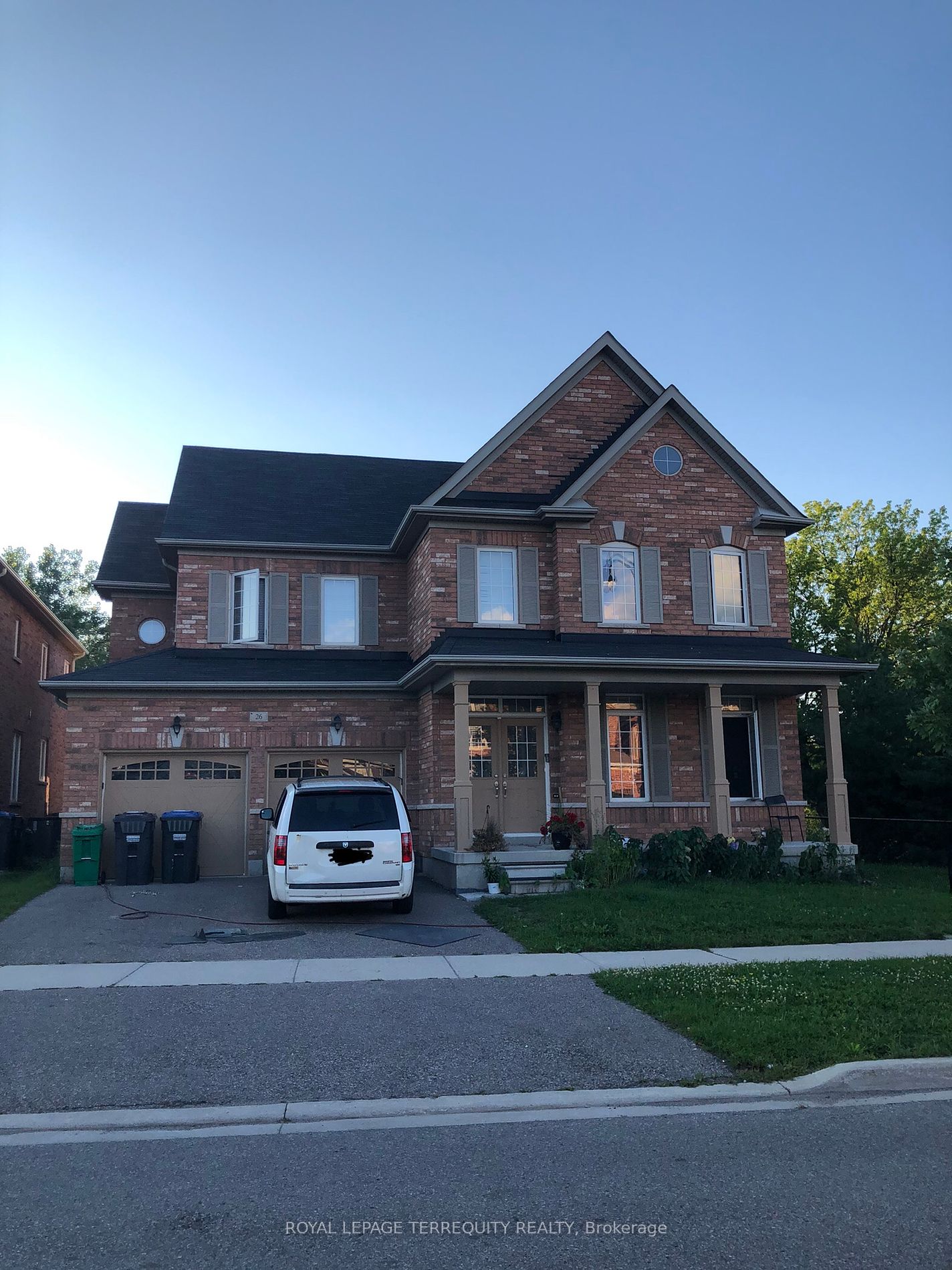
A-26 George Robinson Dr (Queen & Credit View Rd)
Price: $1,600/Monthly
Status: For Rent/Lease
MLS®#: W8366786
- Community:Credit Valley
- City:Brampton
- Type:Residential
- Style:Lower Level (Apartment)
- Beds:1
- Bath:1
- Size:700-1100 Sq Ft
- Basement:Finished
- Garage:Attached
- Age:6-15 Years Old
Features:
- ExteriorBrick Front, Concrete
- HeatingHeating Included, Forced Air, Gas
- Sewer/Water SystemsPublic, Water Included, Sewers, Municipal
- Lot FeaturesPrivate Entrance, Library, Park, Place Of Worship, Public Transit, School, School Bus Route
- Extra FeaturesHydro Included
- CaveatsApplication Required, Deposit Required, Credit Check, Employment Letter, Lease Agreement, References Required
Listing Contracted With: ROYAL LEPAGE TERREQUITY REALTY
Description
Welcome to this bright, one-bedroom, one-bathroom basement apartment in the desirable Credit View area. This walk up unit features a separate entrance, quartz countertops. built in washer and dryer, and refrigerator. The large window allows plenty of natural light, giving the feel of a main floor unit. Significant upgrades have been made throughout. Conveniently located just steps from shopping centers like Walmart, Home Depot. grocery stores, great restaurants. entertainment, transportation, and schools. Close to Sheridan College (Brampton). Ideal for a single person or small family.
Highlights
Fridge, Stove, Stacked washer and dryer. Includes one parking on the driveway and all utilities.
Want to learn more about A-26 George Robinson Dr (Queen & Credit View Rd)?

Cheryl Alleyne Real Estate Sales Representative
Sutton Group Heritage Realty Inc., Brokerage
A
Rooms
Real Estate Websites by Web4Realty
https://web4realty.com/
